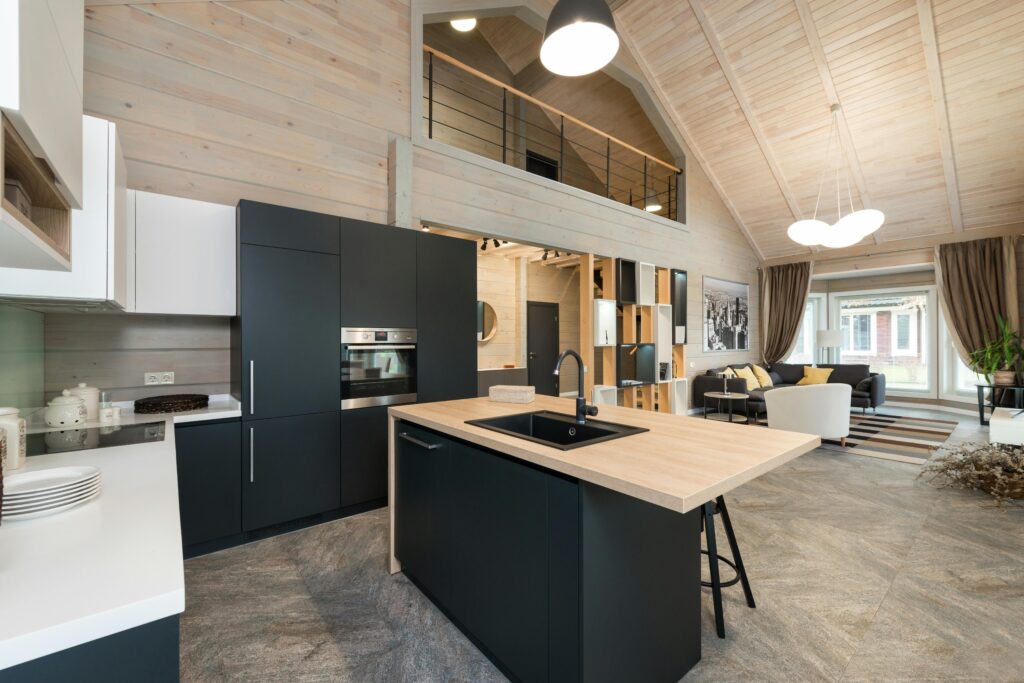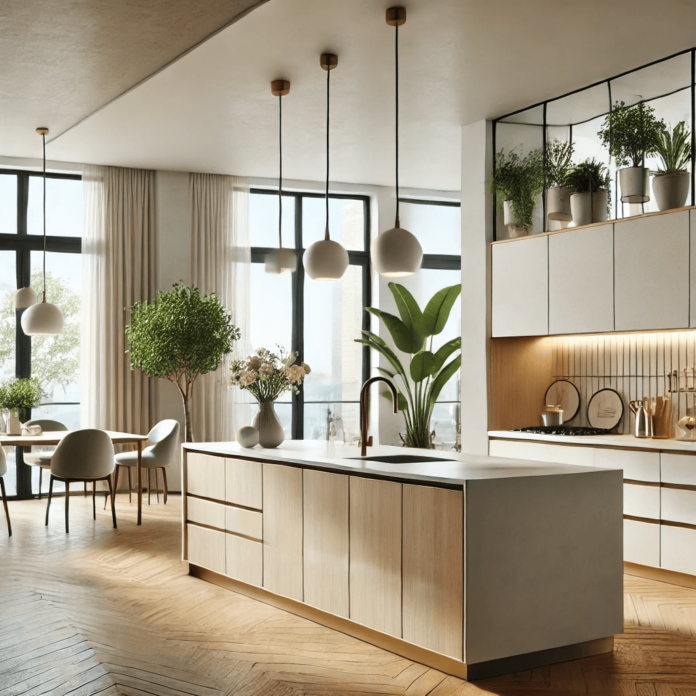Introduction
- Key Elements of an Effective Open-Concept Kitchen Design
- Assessing Your Space
- Blending the Kitchen with Living Spaces
- Maximizing Functionality in an Open-Concept Kitchen
- Smart Storage Solutions for Open-Concept Kitchens
- Choosing the Right Kitchen Island
- Lighting Considerations in Open-Concept Kitchens
- Appliance Integration for a Seamless Look
- Creating Zones within an Open Kitchen
- Balancing Style and Function
- Maintaining Flow and Space in Open-Concept Kitchens
- Personalizing Your Open-Concept Kitchen
- Eco-Friendly Considerations for Open Kitchens
- Designing for Flexibility and Future Changes
- Conclusion
An open-concept kitchen design offers a seamless blend of cooking, dining, and living spaces, perfect for today’s modern homes. The secret to a successful design lies in crafting a functional kitchen layout that seamlessly blends style with practicality, ensuring both beauty and efficiency. From smart storage solutions to efficient appliance placement, an open-concept kitchen should be both aesthetically pleasing and highly functional, providing a welcoming space for cooking, entertaining, and everyday family life. In this article, we’ll explore the best strategies to achieve a balance between form and function in your open-concept kitchen.
Key Elements of an Effective Open-Concept Kitchen Design

When it comes to creating the perfect open-concept kitchen design, functionality is just as important as style. The layout should encourage seamless movement between cooking, dining, and living areas while maintaining a cohesive aesthetic. Incorporate elements like a well-positioned kitchen island to serve as both a workspace and a social hub. Choosing the right cabinetry, flooring, and lighting ensures the kitchen flows effortlessly into the surrounding spaces, creating a unified look. The right design can transform your kitchen into the heart of the home, perfect for both cooking and entertaining.
Assessing Your Space
Before diving into design details, it’s essential to evaluate your current kitchen layout and its potential for an open-concept design. Consider what structural changes might be needed, such as removing walls or installing support beams, to create a spacious, open feel. Understanding the limitations and possibilities of your space will help guide your design decisions.
Blending the Kitchen with Living Spaces
One of the most significant benefits of an open-concept kitchen is its ability to connect with the dining and living areas seamlessly. To achieve this, you’ll need to coordinate color schemes, materials, and textures across the entire space. For instance, using the same flooring or complementary tones in cabinetry and furniture helps create a cohesive flow from the kitchen to other areas of your home.
Maximizing Functionality in an Open-Concept Kitchen
Prioritizing functionality is essential in any kitchen design, ensuring the space works efficiently for everyday use while maintaining its aesthetic appeal. An efficient kitchen work triangle—comprising the stove, sink, and refrigerator—is essential for smooth kitchen operations. Consider adding multi-functional elements such as an island that doubles as a workspace and dining area. This helps make the most of your kitchen’s layout without compromising style.
Smart Storage Solutions for Open-Concept Kitchens
Storage is key in an open-concept kitchen, as clutter can quickly disrupt the sleek and unified look of the space. Incorporate hidden storage options like pull-out kitchen cabinets, or choose open shelving for a more accessible, yet organized, feel. Both options can be tailored to your needs, balancing aesthetics with practicality.
Choosing the Right Kitchen Island
A kitchen island serves as the centerpiece of many open-concept kitchens. It can provide additional prep space, storage, and even seating. When choosing an island, consider how it will fit into the overall flow of your kitchen and living areas. An island can also serve as a visual boundary between the kitchen and adjacent rooms while still maintaining the open feel.
Lighting Considerations in Open-Concept Kitchens
Lighting is a key element in defining and separating distinct areas within an open-concept layout, helping to enhance both functionality and ambiance. Layered lighting, which includes ambient, task, and accent lights, can help create a well-lit, functional kitchen. Pendant lights over the kitchen island can also help define the space while adding a stylish design element.
Appliance Integration for a Seamless Look
To maintain the clean and unified look of an open-concept kitchen, consider integrating your appliances. Built-in or panel-ready appliances, such as dishwashers and refrigerators, can be disguised with cabinetry for a seamless appearance. By minimizing visual clutter, you can keep your kitchen looking sleek and modern.
Creating Zones within an Open Kitchen
Although the concept of an open kitchen is about removing barriers, it’s still important to create distinct zones for cooking, dining, and relaxing. You can subtly define these areas using rugs, furniture arrangements, or lighting variations. This allows each part of the room to serve its purpose while still maintaining an open, cohesive layout.
Balancing Style and Function
When designing an open-concept kitchen, it’s essential to strike a balance between style and function. Choose durable materials that can withstand the wear and tear of daily use but also reflect your personal style. Opt for countertops, flooring, and cabinetry that are both practical and visually appealing, ensuring that your kitchen is as functional as it is stylish.
Maintaining Flow and Space in Open-Concept Kitchens
To preserve the airy feel of an open-concept design, ensure that there is adequate space for movement. Pathways should be clear, and the layout should support a natural flow between the kitchen, dining, and living areas. Keeping countertops clutter-free and using minimalistic designs can help maintain a sense of openness.
Personalizing Your Open-Concept Kitchen
Personal touches are what make your kitchen feel like home. Whether it’s artwork on the walls, unique light fixtures, or a few well-placed plants, adding personal elements can bring warmth and character to your space. Don’t be afraid to customize your open-concept kitchen to suit your unique taste and lifestyle.
Eco-Friendly Considerations for Open Kitchens
An open-concept kitchen provides a great opportunity to incorporate eco-friendly design. Use sustainable materials for countertops and cabinetry, and consider energy-efficient appliances to minimize your kitchen’s carbon footprint. Additionally, designing for natural light and proper ventilation can reduce the need for artificial lighting and heating.
Designing for Flexibility and Future Changes
Your kitchen should adapt and grow alongside your evolving lifestyle and changing needs, ensuring it remains functional and relevant over time. Incorporating flexible design elements like movable islands or modular shelving can help you adapt the space over time. Planning for potential future changes ensures that your kitchen will remain functional and stylish for years to come.
Conclusion
Designing a functional and stylish open-concept kitchen requires careful planning and creativity. By focusing on blending your kitchen with the rest of your home, optimizing storage, and maintaining a balance between style and function, you can create a space that is both beautiful and practical. With the right design choices, your open-concept kitchen will become the heart of your home, perfect for cooking, dining, and entertaining.














