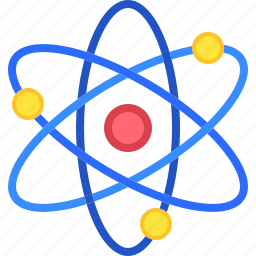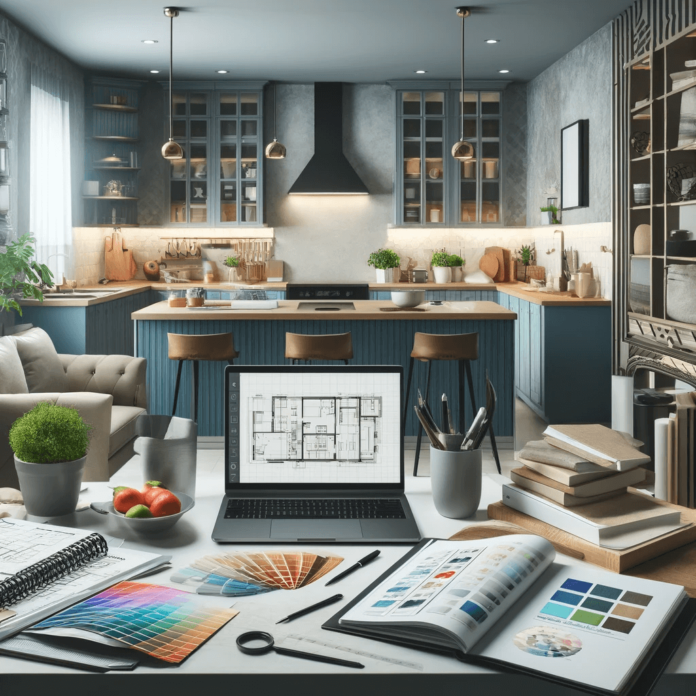Introduction
- Define Your Kitchen Remodel Goals
- Set a Realistic Budget
- Design Your Dream Kitchen Layout
- Choose Your Materials and Finishes
- Select Appliances and Fixtures
- Hire Professionals or DIY
- Plan the Timeline
- Add the Finishing Touches
- Common Mistakes to Avoid
- Planning a Kitchen Remodel: Steps to Achieve Your Dream Kitchen
- Conclusion
When it comes to planning a kitchen remodel, preparation is key to a successful transformation. This kitchen remodel guide offers expert tips and practical advice for every stage of your project, from setting goals to selecting materials. Effective kitchen renovation planning ensures your remodel stays on budget, enhance functionality, and creates a space that reflects your personal style. Whether you’re updating outdated fixtures or designing your dream kitchen, this guide will help you navigate the process with confidence.
Define Your Kitchen Remodel Goals
Evaluate Your Needs and Wants
Begin your remodel by outlining clear goals. Think about what you want to achieve, such as improved functionality, more storage, or a fresh, modern design:
- Functionality: Do you need more storage, counter space, or better lighting?
- Style: Decide on your preferred aesthetic—whether it’s sleek and modern, warm and rustic, or timeless and classic—to guide your kitchen remodel decisions.
Write down your must-haves and nice-to-haves to guide your decisions throughout the process.
Set a Realistic Budget
Determine Your Spending Limit
Kitchen remodels can range from a few thousand dollars for minor updates to over $50,000 for high-end renovations. Assess your finances and determine how much you’re willing to spend.
Allocate Your Budget
Break your budget into categories:
- Cabinets: 30-40%
- Appliances: 15-20%
- Countertops: 10-15%
- Labor: 20-35%
- Miscellaneous: 10-15%
Always allocate a contingency fund, typically 10-15% of your budget, to cover unexpected expenses and ensure your kitchen remodel stays on track.
Design Your Dream Kitchen Layout
Select the Perfect Kitchen Layout for Your Space
The layout determines the flow and functionality of your kitchen. Popular layouts include:
- Galley Kitchen: Efficient for small spaces, with counters on both sides.
- L-Shaped Kitchen: Provides flexibility and open space for dining or entertaining.
- U-shaped kitchen: Maximizes counter and storage space, ideal for larger kitchens.
- Island Kitchen: Adds workspace, seating, and storage in the center of the kitchen.
Optimize the Work Triangle
The work triangle connects the stove, sink, and refrigerator, ensuring an efficient cooking workflow. Keep these areas within 4-9 feet of each other for optimal functionality.
Choose Your Materials and Finishes
Cabinets and Storage
Cabinets play a dual role as a major investment and the centerpiece of your kitchen, combining functionality with a design statement.
- Material: Solid wood, MDF, or laminate are common options.
- Style: Shaker, flat-panel, or inset doors complement various aesthetics.
- Features: Enhance functionality with features like soft-close hinges, pull-out shelves, and custom organizers to maximize convenience and storage efficiency.
Countertops
Choose countertops that balance style, durability, and budget. Popular materials include:
- Quartz: Durable, low-maintenance, and available in various colors.
- Granite: Offers stunning natural beauty and distinctive patterns, though it requires regular sealing to maintain its durability and appearance.
- Laminate: Budget-friendly with improved designs mimicking stone or wood.
Flooring
Opt for kitchen flooring that combines durability with easy maintenance. Explore materials like tile, vinyl, or hardwood for a functional and stylish finish. Consider:
- Title: Resistant to water and stains, available in various styles.
- Vinyl: Affordable, soft underfoot, and mimics natural materials.
- Hardwood: Adds warmth and value but may require refinishing over time.
Select Appliances and Fixtures
Appliances
Select appliances tailored to your lifestyle that integrate seamlessly with your kitchen layout for both functionality and aesthetic appeal.
- Refrigerator: Look for energy-efficient models with sufficient storage.
- Oven/Range: Decide between gas, electric, or induction cooking.
- Dishwasher: Consider noise levels and efficiency ratings.
Lighting and Fixtures
Lighting enhances functionality and ambiance. Use a mix of:
- Ambient Lighting: Ceiling fixtures or recessed lights for general illumination.
- Task Lighting: Under-cabinet lights for cooking and prep areas.
- Accent Lighting: Use pendant lights or LED fixtures to accentuate key design elements and add a touch of elegance to your kitchen’s ambiance.
Hire Professionals or DIY
When to Hire a Professional
Complex tasks like plumbing, electrical work, and structural changes require a licensed contractor. Hiring professionals guarantees adherence to safety standards and building codes, ensuring your remodel is both secure and up to code.
DIY Opportunities
Ensure you have the skills and tools for the job to avoid costly mistakes.
Plan the Timeline
Understand the Process
A kitchen remodel typically involves these phases:
- Demolition: Remove old cabinets, appliances, and finishes.
- Rough-In Work: Complete plumbing, electrical, and HVAC changes.
- Installation: Fit cabinets, countertops, flooring, and appliances.
- Finishing Touches: Paint, install hardware, and add decor.
Expect Delays
Factor in potential delays for material delivery or unexpected issues like outdated wiring. Maintain clear communication with your contractor to ensure the project stays on schedule and aligns with your vision.
Add the Finishing Touches
Backsplash
A backsplash protects your walls and adds personality. Options include ceramic tiles, glass, or stainless steel.
Hardware and Decor
Select cabinet handles, faucets, and accessories that match your kitchen’s style. Add rugs, plants, and artwork to complete the look.
Common Mistakes to Avoid
- Ignoring Lighting: Poor lighting can diminish functionality and ambiance.
- Choosing Style Over Function: Prioritize functionality to ensure a practical workspace.
- Neglecting Storage Needs: Optimize storage for long-term convenience.
Planning a Kitchen Remodel: Steps to Achieve Your Dream Kitchen

Effective planning for a kitchen remodel starts with a clear vision and well-defined steps to bring your dream kitchen to life. Here’s how to approach it:
- Set Clear Goals: Identify what you want to achieve—whether it’s more storage, better lighting, or a modern aesthetic. Write down your must-haves and preferences to guide your decisions.
- Create a Budget: Allocate funds for key components like cabinets, appliances, countertops, and labor. Be sure to factor in a contingency fund to cover unforeseen expenses and keep your remodeling project on track.
- Design the Layout: Choose a functional layout that suits your space, such as an L-shape, U-shape, or island kitchen. Optimize the work triangle for efficiency.
- Choose Materials and Finishes: Select durable and stylish options for flooring, cabinets, and countertops that match your style and budget.
Conclusion
A thoughtfully planned kitchen remodel enhances both the functionality and overall value of your home, making it a worthwhile investment. By setting clear goals, managing your budget, and selecting the right materials and professionals, you can create a space that meets your needs and reflects your style. With the right approach, your dream kitchen is just a remodel away.














