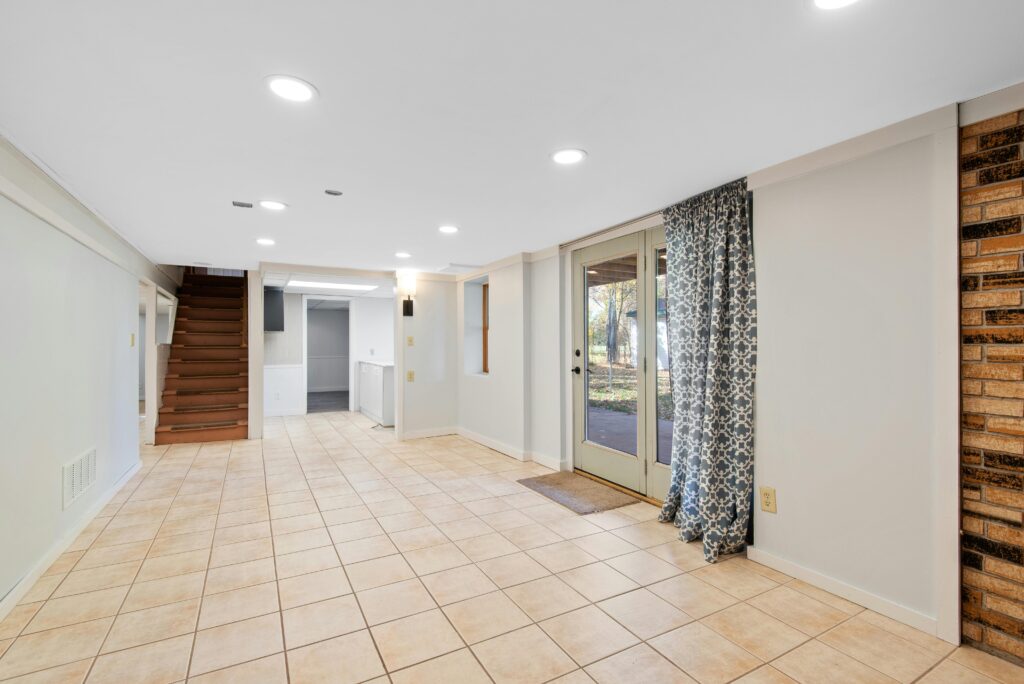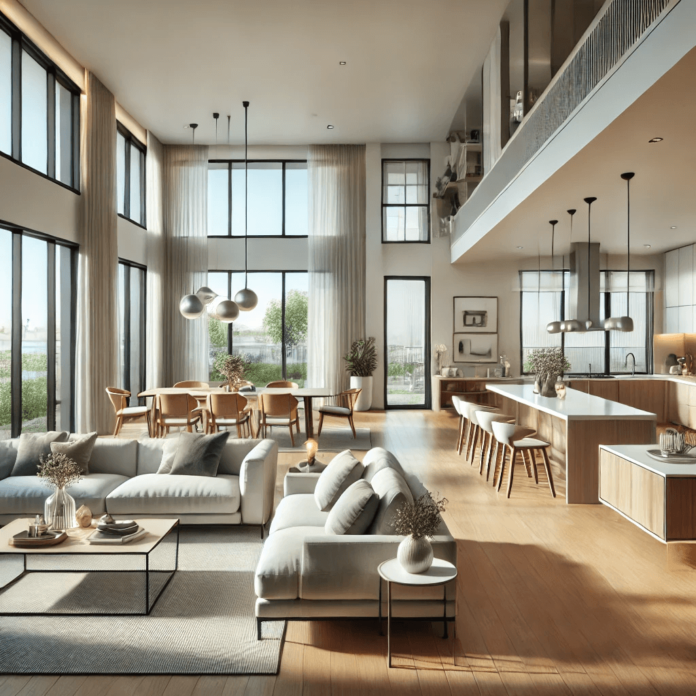Introduction
Transform your home with an open-concept room addition, the perfect solution for modernizing your living space. By embracing an open floor plan addition, you can enjoy the benefits of a seamless room expansion that enhances natural light, improves functionality, and promotes better social interaction. These designs eliminate barriers, creating a spacious and airy environment perfect for families and entertaining. Whether you’re combining your kitchen and living room or expanding into outdoor spaces, open-concept additions make your home more versatile and inviting.
Incorporating open-concept room additions into your home is one of the most transformative design trends of the modern era. By removing barriers and creating expansive, connected spaces, open-concept designs enhance functionality, improve aesthetics, and promote a sense of flow throughout your home. Whether you’re looking to modernize your living space or make it more accommodating for gatherings and daily life, open-concept room additions offer a seamless and stylish solution.
Open Concept Room Addition: Transforming Your Living Space

An open-concept room addition is one of the most effective ways to modernize and expand your home. By removing walls and creating a seamless flow between spaces, this design concept maximizes your square footage and makes your home feel larger and more inviting.
With an open-concept layout, you can combine your kitchen, dining, and living areas into a unified space that promotes interaction and enhances natural light. These additions are perfect for families who enjoy gathering in shared spaces or homeowners who love entertaining guests.
The Basics of Open Concept Room Additions
What is an Open Concept Design?
An open-concept design eliminates unnecessary walls and partitions, creating a unified, expansive space. Popular in contemporary architecture, these designs focus on creating smooth transitions between living areas, such as combining kitchens, dining rooms, and living spaces into one cohesive environment.
Why Choose an Open Concept?
Open concept designs are highly functional, providing flexibility for furniture arrangement and maximizing usable space. Additionally, they enhance aesthetic appeal by creating a modern, airy, and spacious ambiance.
Advantages of Open Concept Room Additions
Maximizing Space
One of the most significant benefits of open-concept room additions is the sense of spaciousness they provide. Removing walls allows you to make the most of your square footage, making small homes feel larger and more inviting.
Improved Natural Light Flow
Eliminating walls allows natural light to pour in unobstructed, illuminating your home and creating a bright, inviting, and cozy ambiance throughout the space.
Better Social Interaction
Open-concept layouts are perfect for families and those who love entertaining. They allow for easier interaction between rooms, enabling hosts to engage with guests while preparing meals or enjoying family activities.
Popular Open Concept Room Additions
Kitchen and Living Room Combos
Combining the kitchen and living room is a hallmark of open-concept design. By breaking down the wall between these areas, you create a communal space ideal for cooking, dining, and relaxation.
Sunrooms and Outdoor Transitions
Extend your living space seamlessly into the outdoors by incorporating a sunroom or large sliding glass doors that open onto a patio. These additions blur the line between indoor and outdoor spaces, enhancing the home’s connection to nature.
Multi-Functional Great Rooms
A great room combines the functionality of a living room, dining room, and home office. This flexible layout is perfect for modern lifestyles, where multitasking and multi-use spaces are essential.
Key Considerations When Planning Open Concept Additions
Structural Changes and Load-Bearing Walls
When removing walls, it’s critical to identify load-bearing structures to ensure safety. Consult with a structural engineer or architect to design a layout that maintains your home’s integrity.
Flooring Continuity
Using consistent flooring materials throughout your open spaces creates a sense of unity and flow. Hardwood, tile, or luxury vinyl are popular choices that enhance the cohesive look.
Lighting Design
Open spaces require layered lighting to address different needs. Combine ambient lighting, such as recessed lights, with task and accent lighting to ensure functionality and warmth.
Challenges of Open Concept Designs
Noise Control
With fewer barriers, noise travels more freely in open-concept layouts. To minimize sound, consider adding rugs, curtains, and acoustic panels.
Lack of Privacy
Open layouts can reduce privacy. Create designated zones with strategically placed furniture, shelving units, or decorative partitions to maintain some level of separation.
Heating and Cooling Efficiency
Maintaining consistent temperatures in larger open spaces can be challenging, often requiring additional measures for efficient heating and cooling. Use zoned HVAC systems or ceiling fans to maintain comfort throughout the home.
Open Concept Design Tips for Seamless Integration
Using Color Palettes to Define Areas
While maintaining a cohesive look, use subtle variations in color to define different areas within your open layout. For example, a slightly darker shade of paint can delineate the dining space.
Strategic Furniture Placement
Arrange furniture to create natural boundaries within the open space. For instance, a sofa can separate the living room from the dining area.
Incorporating Smart Storage
Open layouts require creative storage solutions to avoid clutter. Use built-in cabinets, floating shelves, and hidden storage options to keep your space tidy.
Cost and Value of Open Concept Room Additions
While open-concept renovations often involve upfront costs for demolition and remodeling, they typically add significant value to your home. Buyers are drawn to the spacious, modern aesthetic, making these additions a worthwhile investment.
Conclusion
An open-concept room addition is a transformative way to modernize and enhance your home. By removing barriers and creating seamless, flowing spaces, you can maximize natural light, improve functionality, and foster a more connected living environment. Whether you’re combining your kitchen and living room, creating a great room, or expanding into outdoor areas, open-concept designs cater to both aesthetic and practical needs.
While these additions require careful planning, the benefits outweigh the effort, offering increased home value and a more enjoyable space for daily life and entertaining. By consulting professionals for structural changes and incorporating cohesive design elements like unified flooring and layered lighting, you can ensure a successful and stunning transformation.
If you’re ready to embrace the trend, an open-concept room addition will create a spacious, inviting, and modern home that meets your lifestyle needs for years to come.














